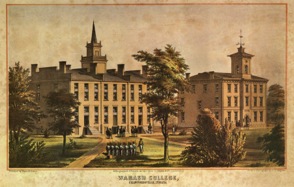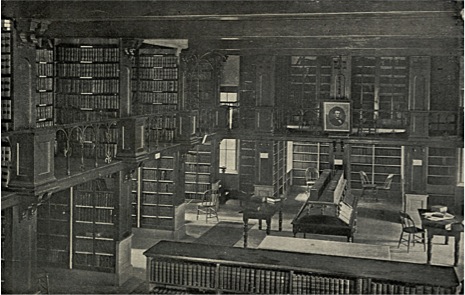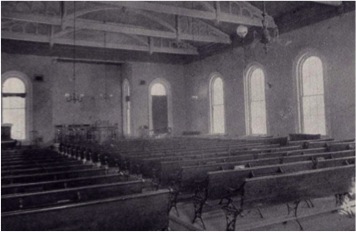Center Hall has served Wabash well since the middle, or main, section was brought into service in 1857. Just 25 years after the founding this new building joined South Hall and the Normal School building (Kingery) serving students. Designed by William Tinsley, an Irish architect who also designed Christ Church on the Circle in Indianapolis, Center Hall was a grand addition to campus.
 Center was designed to be built in three parts – the center portion with two wings. The foundation, of “rubble limestone” was started in 1853. By April of 1857 the trustees were meeting in the new building. We can see just what Center looked like at this time because it was captured in this familiar lithograph from the period.
Center was designed to be built in three parts – the center portion with two wings. The foundation, of “rubble limestone” was started in 1853. By April of 1857 the trustees were meeting in the new building. We can see just what Center looked like at this time because it was captured in this familiar lithograph from the period.
The building on the left is South Hall and the one on the right is Center. I should say that this lithograph is looking west (imagine someone sitting on the roof of the Fine Arts Center) and that the area we call the Mall is behind the buildilngs. All of our oldest buildings were created to face onto Grant Street with the Arboretum as our front lawn. One other thing to note is that Center does not yet have its porch.
From an article written by John D. Forbes, Professor of history and Fine Arts at Wabash in 1950, we learn that, “the Early Italian Renaissance Villa Revival style employed by William Tinsley in his design for Center Hall had enjoyed a considerable vogue in the British Isles for some time…Tinsley imported it bodily into the Middle West.”
The north wing was delayed until after the Civil War and construction began in 1869. This portion of Center contained only two rooms – a library on the main floor and a chapel on the second.

This space is now occupied by the Business Office, but during renovations just a few years ago I was able to pop in and see what was above the dropped ceilings. The structure is all still there.
Below is a picture of the Chapel on the second floor. It was in full use into the 1920’s when its seating capacity was exceeded by the large numbers of the student body. This area is now, fittingly, the home of the philosophy and religion department. Again, this picture was taken looking west.  The front of the Chapel is the mall side. As a nod to its historic uses and the president who drove its construction, a small “Tuttle Chapel” was created in the east end of this space.
The front of the Chapel is the mall side. As a nod to its historic uses and the president who drove its construction, a small “Tuttle Chapel” was created in the east end of this space.
I love to walk into Center Hall, especially during class changes and hear the students moving through this old building. The squeaky floors and the creaking of the stairs remind me that for over 150 years men have attended classes in old Center Hall. May they continue to do so for another 150!