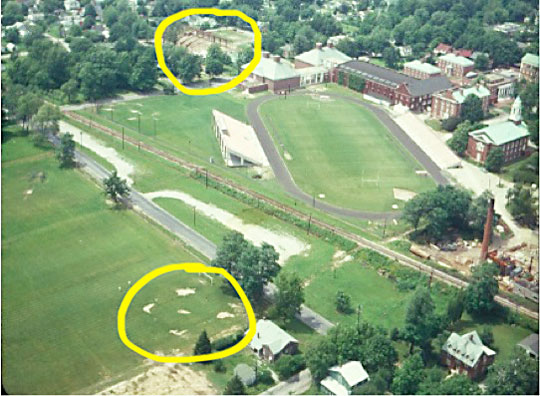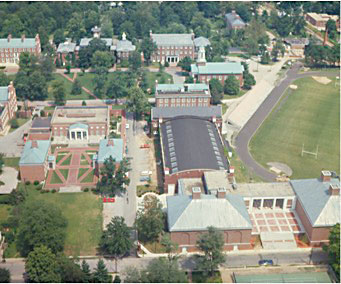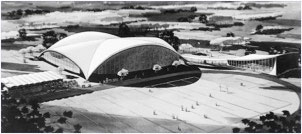
I thought that as we start a new semester that it might be interesting to look back at Wabash College as it was in 1968 and for nearly three decades more. These photos are fun, especially now that the west side of campus is undergoing such a major shift. The construction project on Crawford Street is a huge addition to campus, if you haven’t seen the new dorm project here is a link to it.
In the mid-60’s, much like today, the western side of campus was expanded and forever changed. The image above, centered on the athletic facilities, shows us this change. In 1966 the Little Giant stadium replaced the old football stands and a swimming pool and additional training facilities were built. In the red circle at the top of the picture we can just make out a steel structure rising. That frame, now the Collett Tennis facility, is tremendously helpful for dating these images as taken in 1968. The indoor tennis courts were a gift from the President of the Wabash College Board of Trustees, John P. Collett [W1924] and dedicated on May 31, 1969. At bottom right the new power plant is under construction. The red circle at the bottom shows us the beginnings of the soccer program with a goal in Mud Hollow.
 Let’s move on to the second image and see that at the bottom of this photo Crawford Street is still open from Wabash Avenue. This street was closed to build the Class of 1954 Natatorium and the Field House. Also the Sparks Center and the Wolcott and Morris dorms look pretty new. No trees shade the courtyard as they do today. Note too that the drive that went from Crawford Street to the Mall was open to vehicles. On campus today, no student walks under the arch for fear of ominous consequences. In fact, the class walking under the arch together has become a part of commencement in the past few years.
Let’s move on to the second image and see that at the bottom of this photo Crawford Street is still open from Wabash Avenue. This street was closed to build the Class of 1954 Natatorium and the Field House. Also the Sparks Center and the Wolcott and Morris dorms look pretty new. No trees shade the courtyard as they do today. Note too that the drive that went from Crawford Street to the Mall was open to vehicles. On campus today, no student walks under the arch for fear of ominous consequences. In fact, the class walking under the arch together has become a part of commencement in the past few years.
At the right of the picture above we see the area that now occupied by the Allen Center fitness room was an open courtyard. The two buildings either side of that courtyard and the adjoining atrium composed the new McCanliss Athletic Center, named for Lee McCanliss [W1907] past president of our Board of Trustees who was a dedicated athlete as a student.
 By the mid-sixties it was clear that the old gym and Armory were out of date. Among the plans submitted was the design in this third image, at right, which was new, modern and rather “Jetson-like” in concept. When Lee McCanliss saw these plans he decided to donate a good portion of the money for the renovation and expansion of the athletic facilities. In return for his sizeable donation, he insisted on choosing the architect. He returned to Eric Gugler, the New York architect that gave Wabash its distinctive look in the middle of the 20th century. Gugler’s first building on campus was Waugh Hall, followed by the Campus Center, Wolcott and Morris dorms. The Lilly Library is also a Gugler building. A tremendous addition to campus, the McCanliss Athletic Facility was dedicated on June 1, 1968.
By the mid-sixties it was clear that the old gym and Armory were out of date. Among the plans submitted was the design in this third image, at right, which was new, modern and rather “Jetson-like” in concept. When Lee McCanliss saw these plans he decided to donate a good portion of the money for the renovation and expansion of the athletic facilities. In return for his sizeable donation, he insisted on choosing the architect. He returned to Eric Gugler, the New York architect that gave Wabash its distinctive look in the middle of the 20th century. Gugler’s first building on campus was Waugh Hall, followed by the Campus Center, Wolcott and Morris dorms. The Lilly Library is also a Gugler building. A tremendous addition to campus, the McCanliss Athletic Facility was dedicated on June 1, 1968.
With that last bit of construction, the “new” old Wabash was complete. I hope that you have enjoyed these images of Old Wabash from over 40 years ago.
Wishing you all the best,
Beth Swift
Archivist, Wabash College