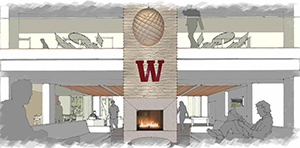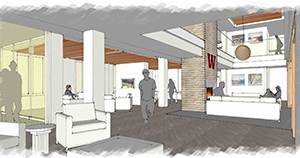The Wabash College Board of Trustees has given its approval for the redesign and renovation of the College’s flagship residence hall, Martindale Hall.
Built in 1961, Martindale is the largest of Wabash’s residence halls with a capacity of over 100 students. The redesign of the building — set to begin with interior demolition on December 28 — will modernize the structure and create large gathering spaces. The re-imagined building will house 79 students and be ready for occupancy in August 2016.
 “We are tremendously excited about what Martindale Hall will become,” said Wabash President Gregory Hess. “This project is phase two of our investment in student housing, which includes six new facilities on the west side of campus. The redesign of Martindale borrows from the concepts of the new Residential Life District and will include different room configurations, common areas, group study rooms, and a large, inviting living room.”
“We are tremendously excited about what Martindale Hall will become,” said Wabash President Gregory Hess. “This project is phase two of our investment in student housing, which includes six new facilities on the west side of campus. The redesign of Martindale borrows from the concepts of the new Residential Life District and will include different room configurations, common areas, group study rooms, and a large, inviting living room.”
 Wabash students will be able to select from room configurations ranging from singles to quads, and there will be four apartments in the new facility. A grand living room will open up to the Fuller Arboretum and includes a two-story fireplace, private group study room, kitchen, den, and social spaces for events. The second level features more group study spaces and a media room, and there is a large group study space on the fourth floor with stunning views of the Fuller Arboretum, Center Hall, and Baxter Hall.
Wabash students will be able to select from room configurations ranging from singles to quads, and there will be four apartments in the new facility. A grand living room will open up to the Fuller Arboretum and includes a two-story fireplace, private group study room, kitchen, den, and social spaces for events. The second level features more group study spaces and a media room, and there is a large group study space on the fourth floor with stunning views of the Fuller Arboretum, Center Hall, and Baxter Hall.
Wabash Trustee Jay Williams has guided a steering committee comprising students, alumni, faculty, and staff in the process of creating a state-of-the-art facility in a 55-year-old building shell.
“As a freshman back in the day, I was among the first to live in Martindale Hall,” Williams said. “It so was fresh, clean, and comfortable, I stayed all four years. Martindale’s bones are still good today, but its insides are anything but comfortable. My goal is that the Class of 2020 will love the new redesigned state-of-the art Martindale when they arrive even more than I did.”
The national architectural firm Shepley Bulfinch has designed the building. Indiana’s F.A. Wilhelm Construction Company will manage the aggressive construction timeline.
 “For 50 years Martindale has been an iconic building on the campus due to the number of students who have called it home and its unique setting in the Arboretum,” said Joseph Herzog, principal architect with Shepley Bulfinich. “It has been an incredible experience working with the College, which is both dedicated to preserving the memories of place and envisioning students of the next 50 years. We are confident that the re-imagined and re-vitalized Martindale Hall will be a link to Wabash’s history, yet at the forefront of student life in higher education even beyond Wabash. Combined with the new residences on the west side of campus, Wabash is leveraging its tradition and changing the game.”
“For 50 years Martindale has been an iconic building on the campus due to the number of students who have called it home and its unique setting in the Arboretum,” said Joseph Herzog, principal architect with Shepley Bulfinich. “It has been an incredible experience working with the College, which is both dedicated to preserving the memories of place and envisioning students of the next 50 years. We are confident that the re-imagined and re-vitalized Martindale Hall will be a link to Wabash’s history, yet at the forefront of student life in higher education even beyond Wabash. Combined with the new residences on the west side of campus, Wabash is leveraging its tradition and changing the game.”
 “F. A. Wilhelm is honored to be construction partners with Wabash College and Shepley Bulfinch in the renovation of Martindale Hall,” said company President Phil Kenney. “We are glad to play a small part in this investment in the campus life of the young men here at Wabash College.”
“F. A. Wilhelm is honored to be construction partners with Wabash College and Shepley Bulfinch in the renovation of Martindale Hall,” said company President Phil Kenney. “We are glad to play a small part in this investment in the campus life of the young men here at Wabash College.”
Architects spent much time on campus talking with students about Martindale and how it could best serve their needs. In addition to interviews and student surveys, students in Wabash’s Democracy and Public Discourse initiative conducted a series of focus groups to fine-tune the building’s design.
“The engagement and enthusiasm of everyone on campus—the students, faculty, administration, staff and trustees—made the difference,” Williams added. “The architects, Shepley Bulfinch, and Wilhelm Construction have contributed exceptional ideas, knowledge, and functionality, but this is a Wabash-inspired building, and if it is great, that’s the reason.”